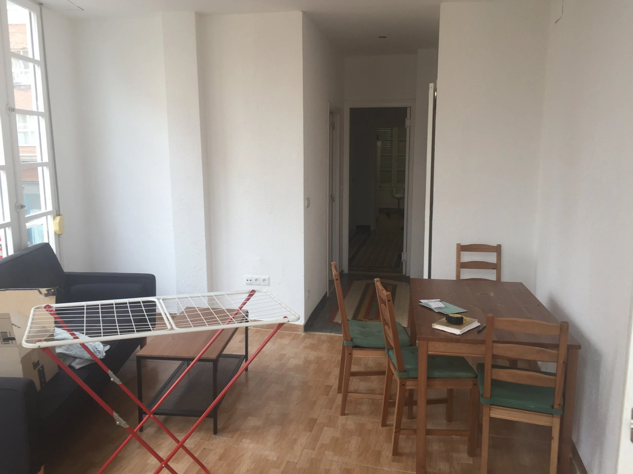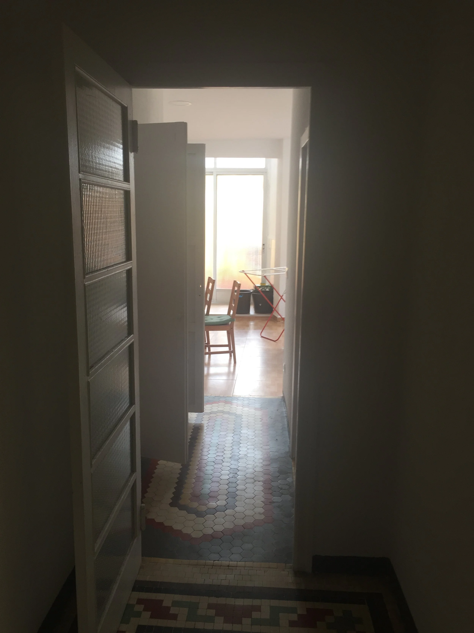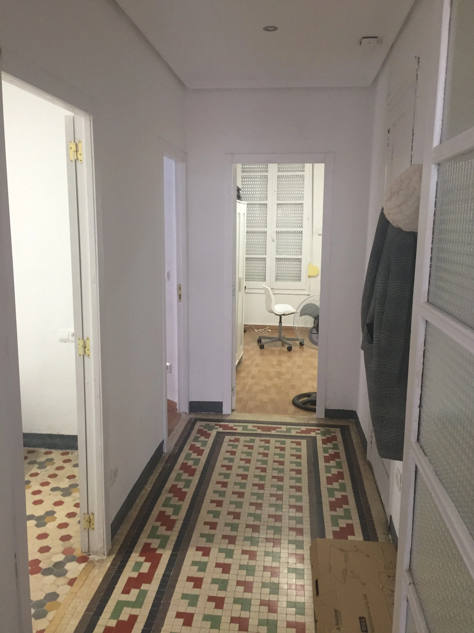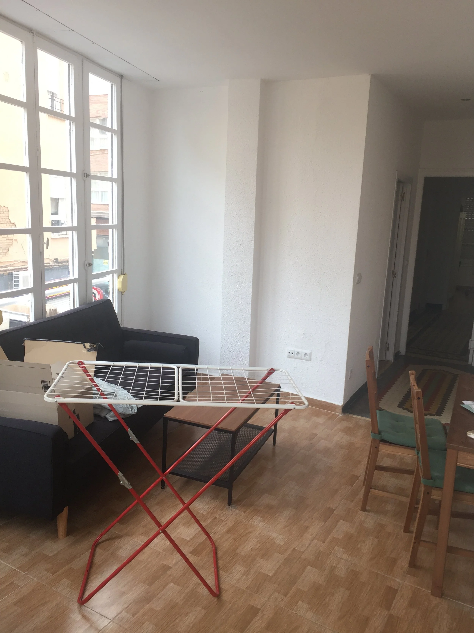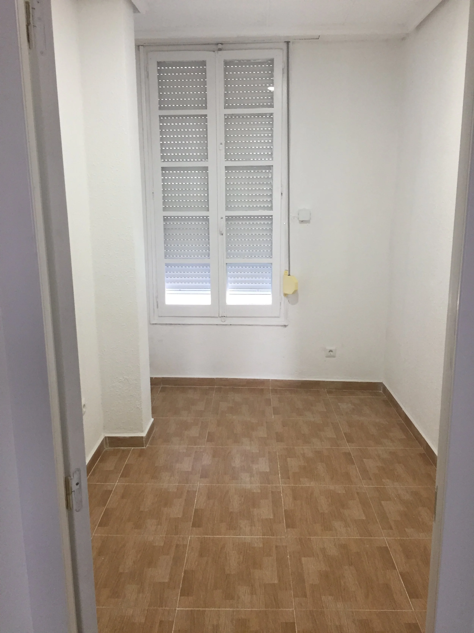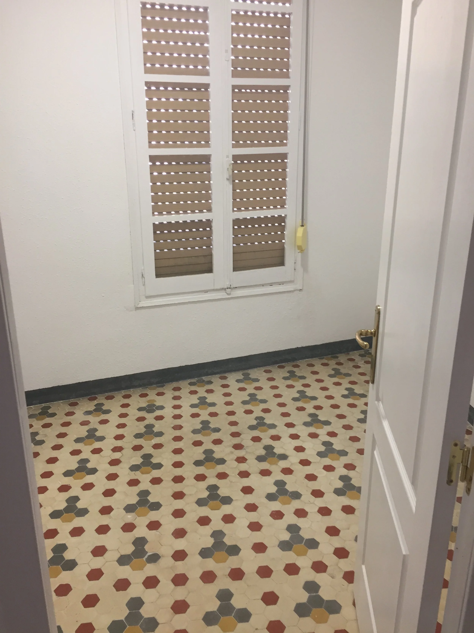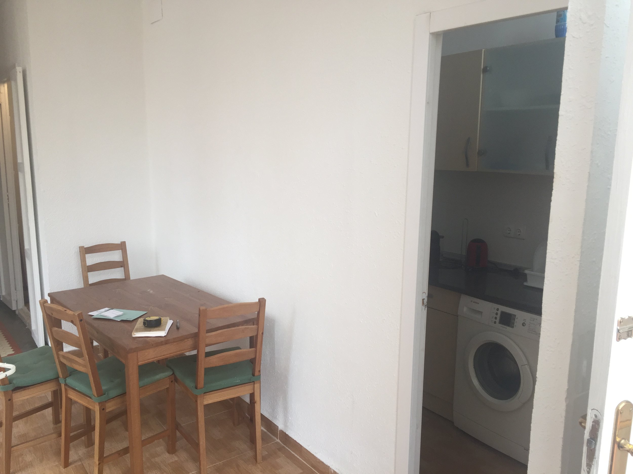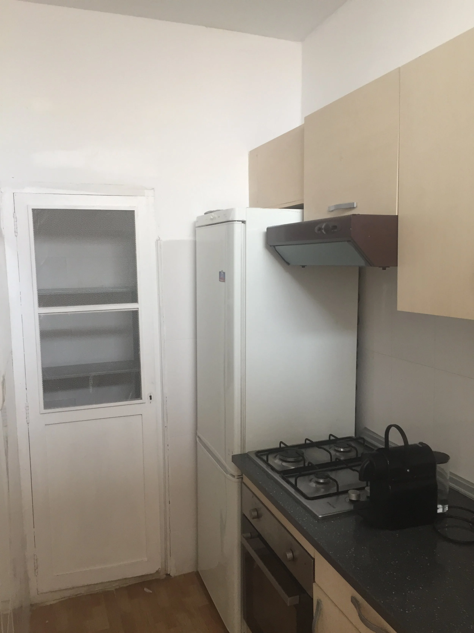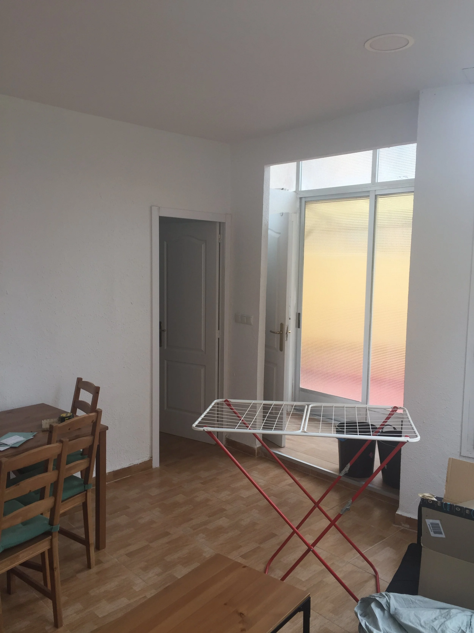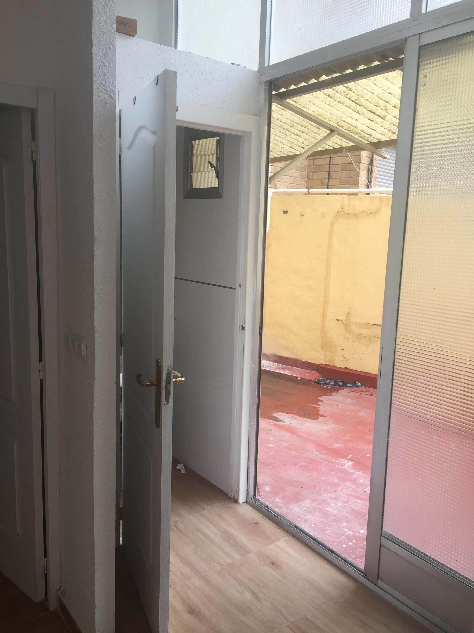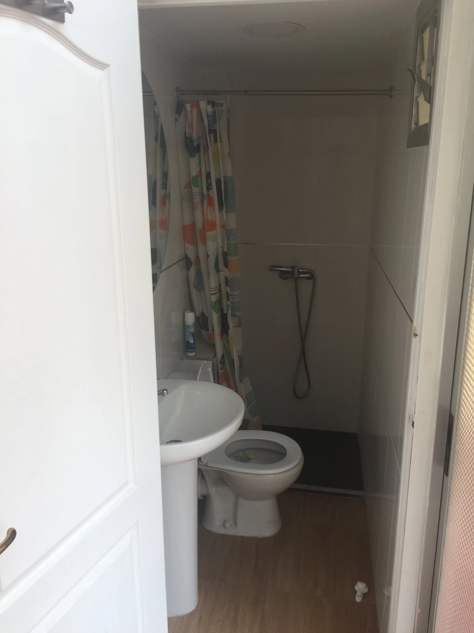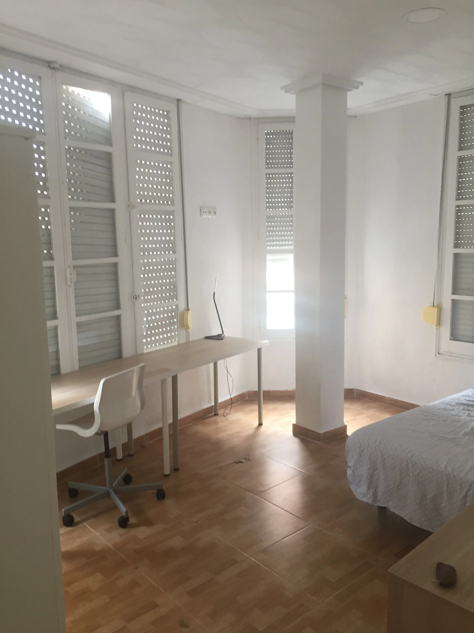Nomad Haven
SCOPE
Interior Design, Direction Of Construction Works, Furnishing, Objects & Art
PHOTOGRAPHY
Estudio Jana was tasked with transforming an outdated and poky four-bed apartment into a modern and spacious two-bed apartment. With an incredibly open brief, the entire home was remodelled and refurnished including a new kitchen and bathroom, new doors and windows, floor finishes, wall treatments, a new lighting language and a complete furniture package.










The renovation revealed the original high ceiling and embraced the structural pilars and beams as part of the design - a subtle nod to the modernist idea of ‘honest’ arquitecture’and the building’s 1930s origin.
Walls were knocked down to create an open plan living and dining area to suit a modern lifestyle and allow natural light to flood the entire interior. Clerestory windows were installed to allow daylight into the only remaining interior space: the bathroom. The open plan also created uniterrupted views to the terrace, thus making the space feel even bigger.
The furnishings stay true to a modernist sensibility in favouring comfort and finding beauty in simplicity. Fully equipped, the apartment offers immediate comfort and a sense of home to the target client: digital nomads and out-of-towners that come to Valencia for work, usually staying from a few weeks to a few months.
Floor Plans Before (Above) And After (Below)
Before & During The Renovation
Before The Renovation



