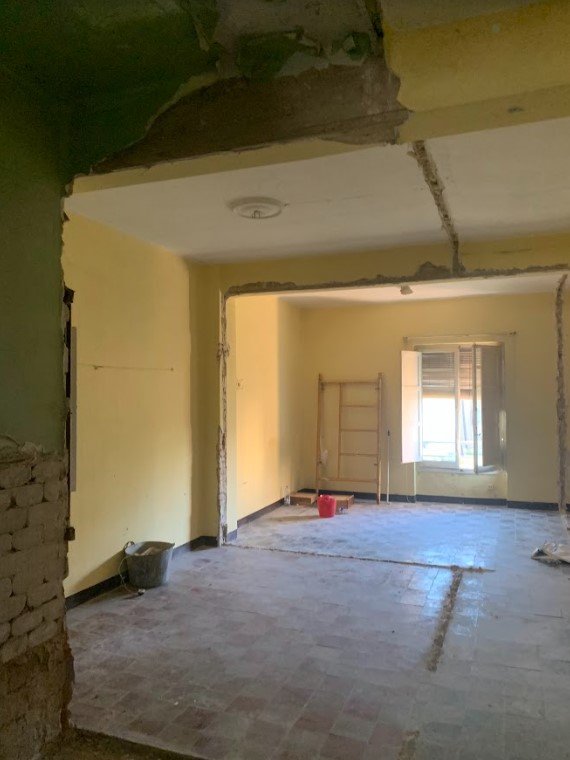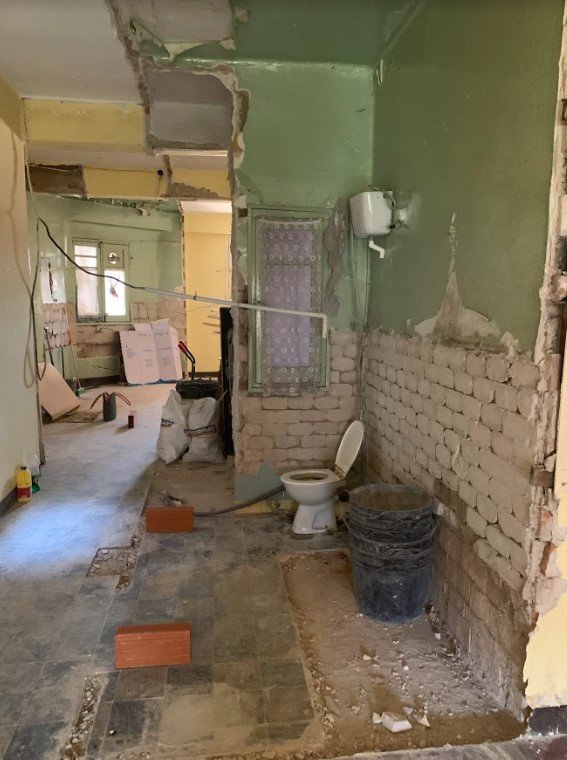Kondo Dream
If we had to summarise this project we would say “Everything In Its Place”. Our client is an event project manager and a queen of organisation both at work and home. The design was therefore guided by her minimalist style with a special focus on having plenty of storage space.
The colour palete is soft and restrained but warm and homely. The living area is open with sliding doors that allow the adjoining office to be closed or joined, as desired by our work-from-home client. The main bedroom is spacious with an ensuite and floor to ceiling built-in-wardrobes. We managed to fit in a smaller second bathroom for guests and a hidden laundry in a nook in the hallway. Everything is in its place and out-of-sight, we think even Marie Kondo would approve.
Floor Plan Before (above) And After (below)
Before Renovation Photos:





















